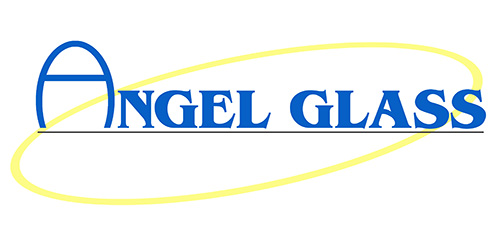The Jims – Highrise Glass Canopy System installation for this apartment condo home.
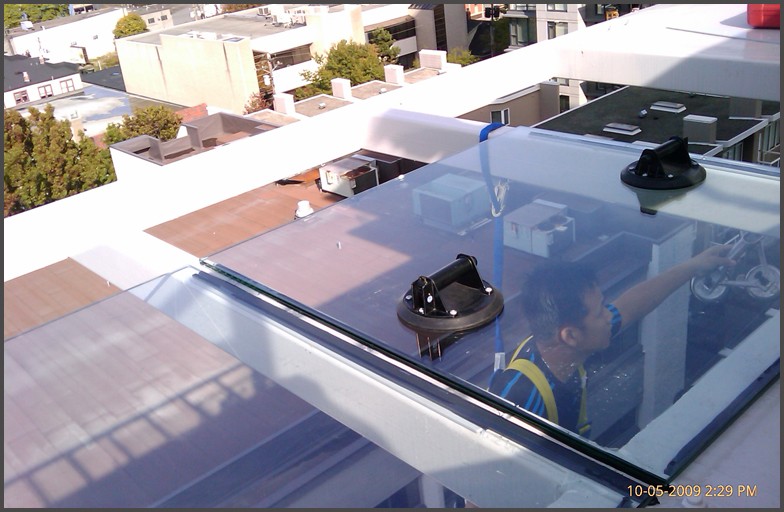
The Jims - Highrise apartment condo glass Canopy System. Glass canopy panels were cut to fit the existing steel frames. Angel Glass installers setup safety harness for installers and had glass canopy installed.
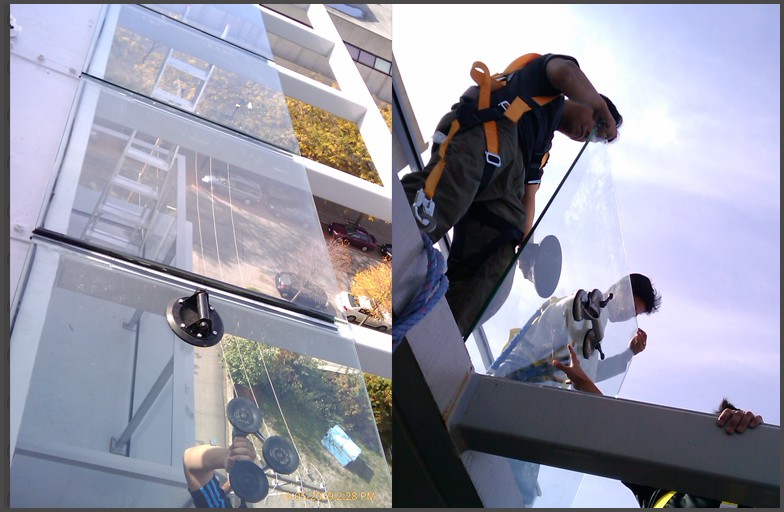
The Jims - Highrise apartment condo glass Canopy System. Glass canopy panels were cut to fit the existing steel frames. Angel Glass installers setup safety harness for installers and had glass canopy installed.
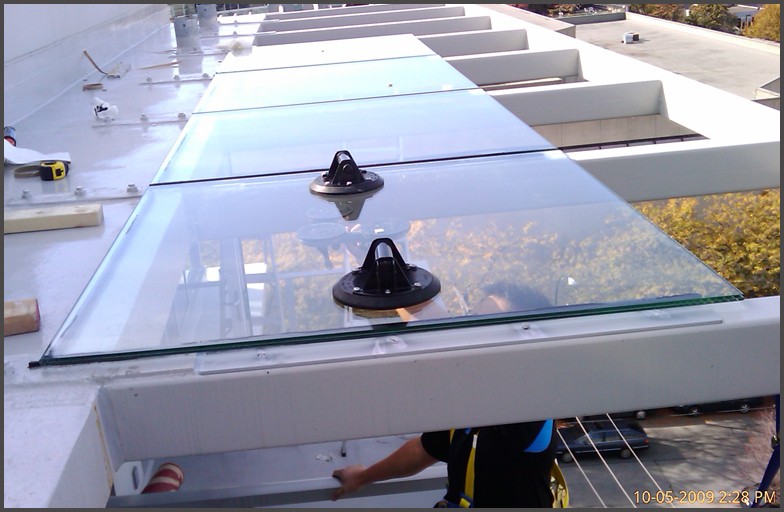
The Jims - Highrise apartment condo glass Canopy System. Glass canopy panels were cut to fit the existing steel frames. Angel Glass installers setup safety harness for installers and had glass canopy installed.
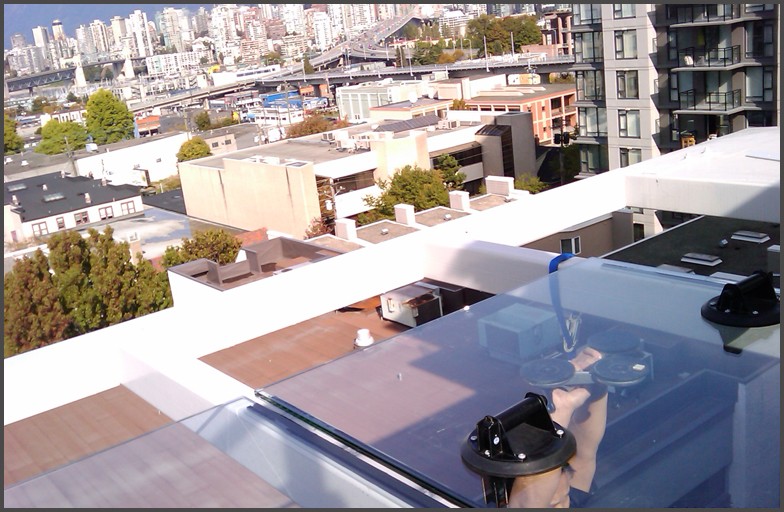
The Jims - Highrise apartment condo glass Canopy System. Glass canopy panels were cut to fit the existing steel frames. Angel Glass installers setup safety harness for installers and had glass canopy installed.
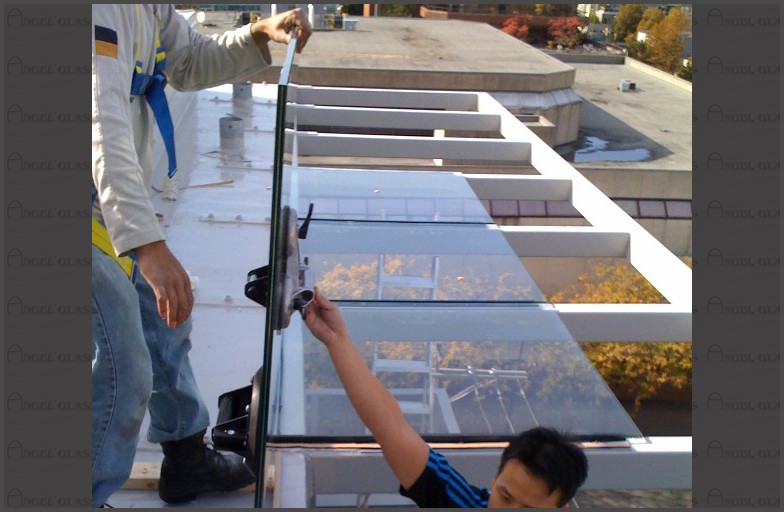
The Jims - Highrise apartment condo glass Canopy System. Glass canopy panels were cut to fit the existing steel frames. Angel Glass installers setup safety harness for installers and had glass canopy installed.
Client: The Jims
Year: 2014
Location: Vancouver
STAGES INCLUDE:
Engineering Yes
Shop Drawing Yes
Street Permits No
Craning Work No
Boom Lift Work No
