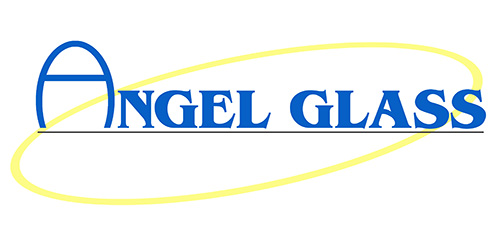Curved Glass Skylight System – Custom Designed, Built and Installed
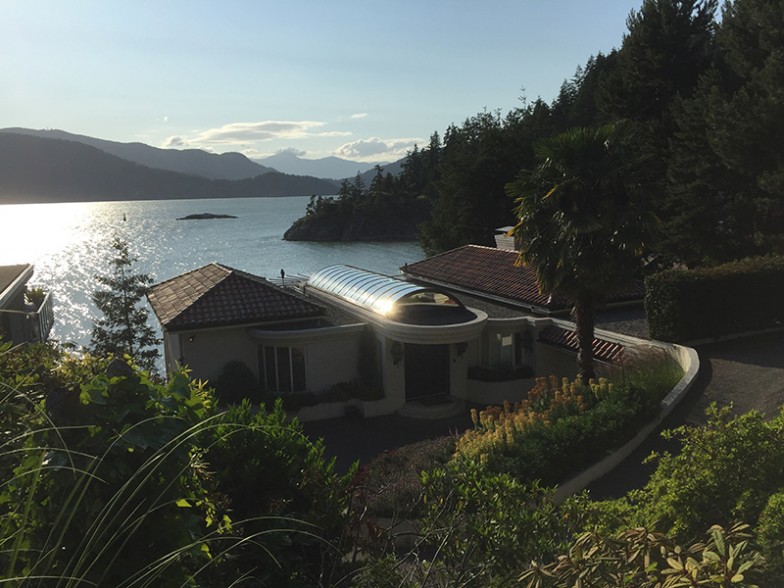
Curved skylight Vancouver by Angel Glass. Design, engineered, cut, build, installation of this curved skylight for a home in West Vancouver.
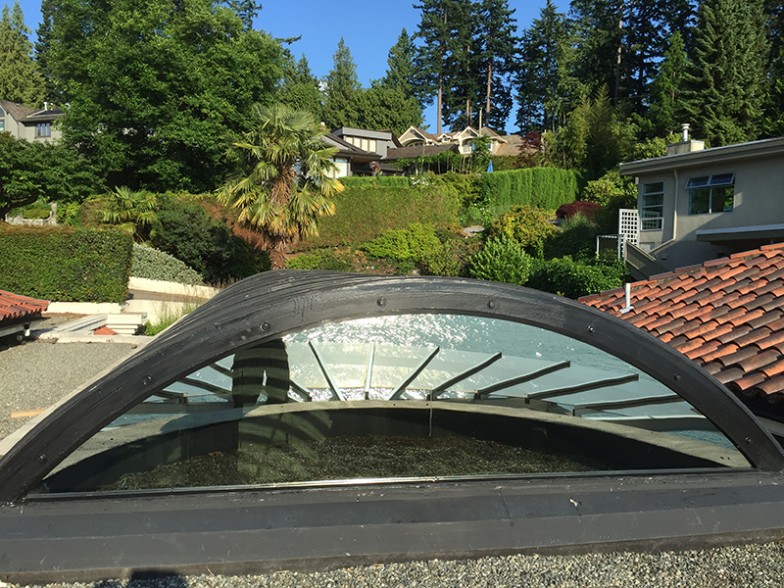
Curved Glass Skylight System - Custom Designed, Built and Installed
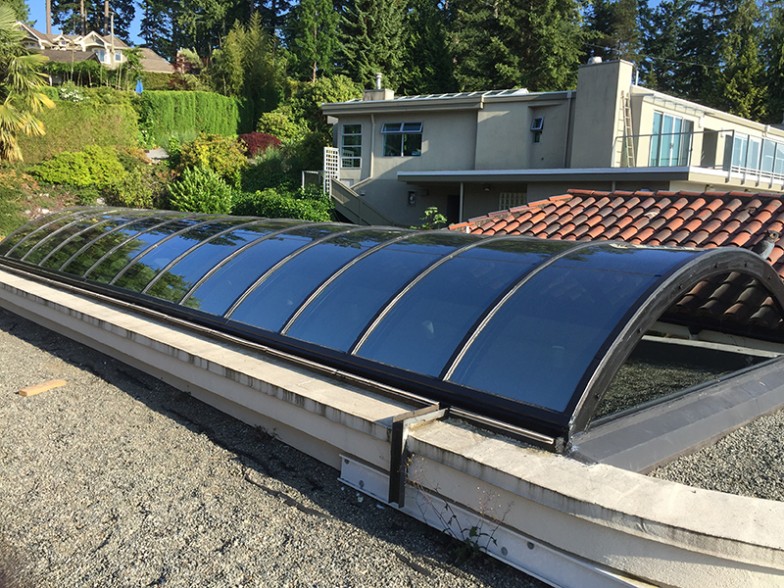
Curved Glass Skylight System - Custom Designed, Built and Installed
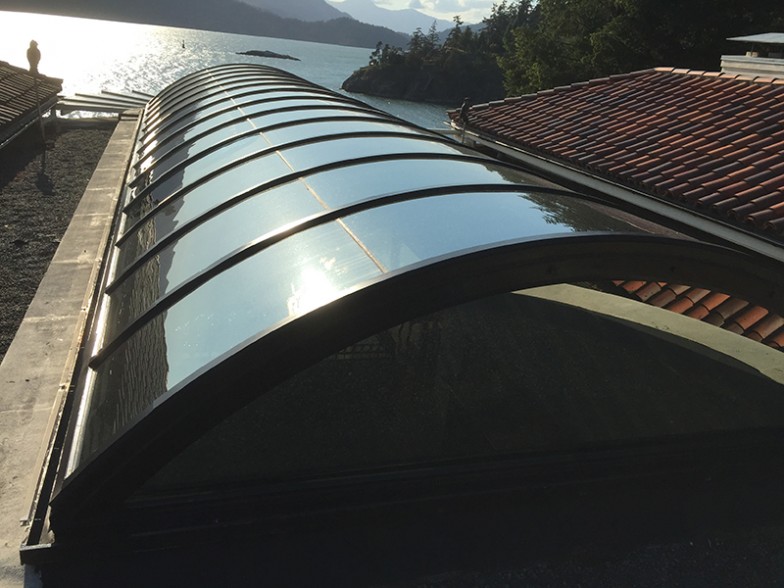
Curved Glass Skylight System - Custom Designed, Built and Installed
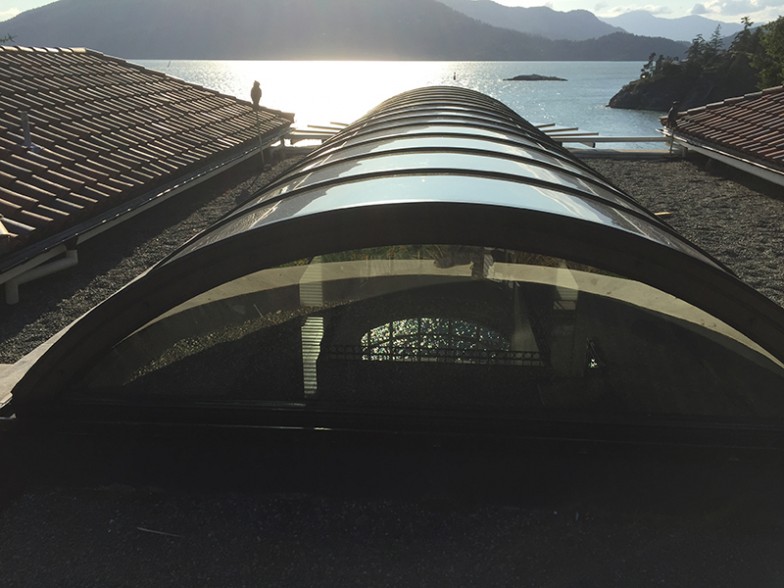
Curved Glass Skylight System - Custom Designed, Built and Installed
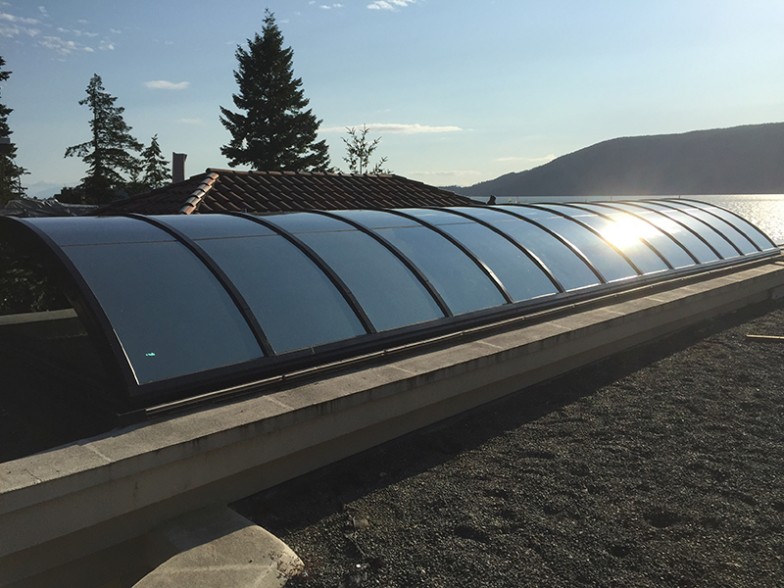
Curved Glass Skylight System - Custom Designed, Built and Installed
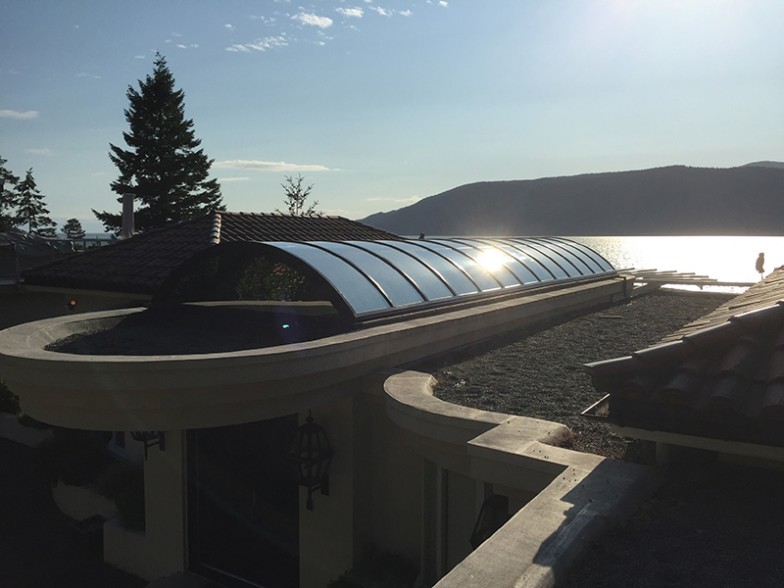
Curved Glass Skylight System - Custom Designed, Built and Installed
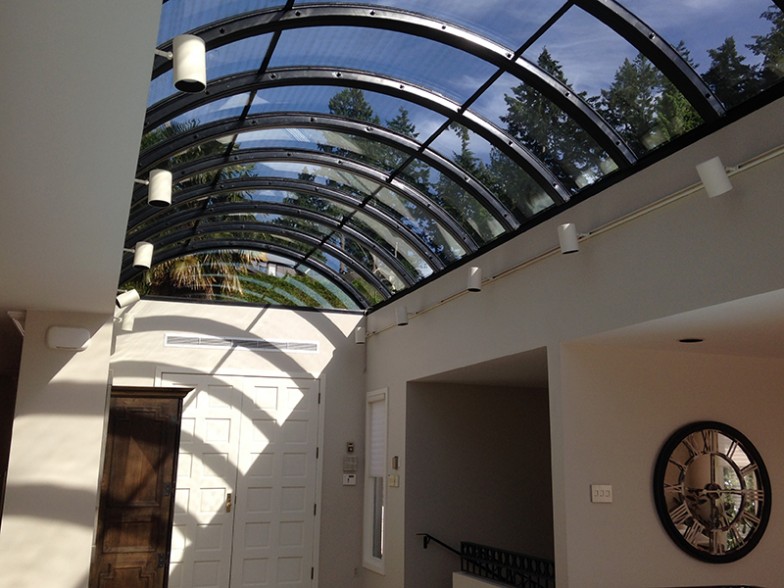
Skylight Vancouver, curved skylight system by Angel Glass company. All skylight metals were bent and curved to shapes. All skylight colored skylight glass panels were bent and curved to shapes. After installation all skylight glass and skylight metal frames fit perfectly.
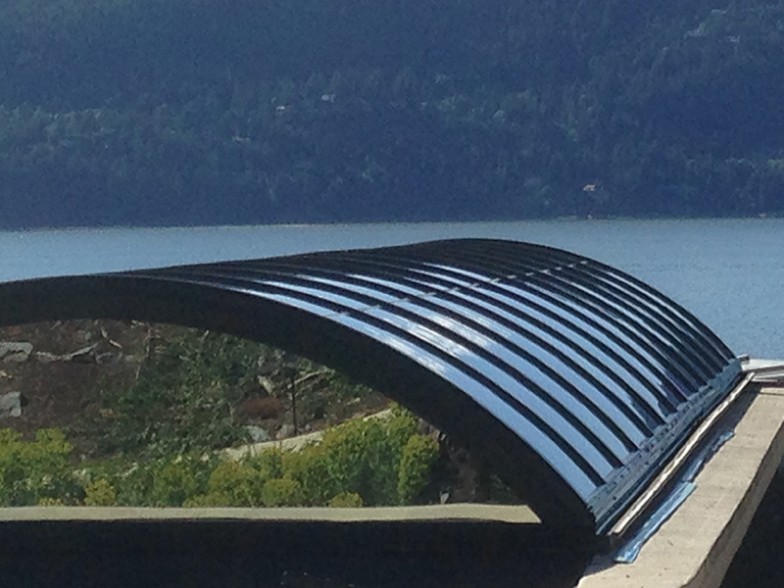
Curved Glass Skylight System - Custom Designed, Built and Installed
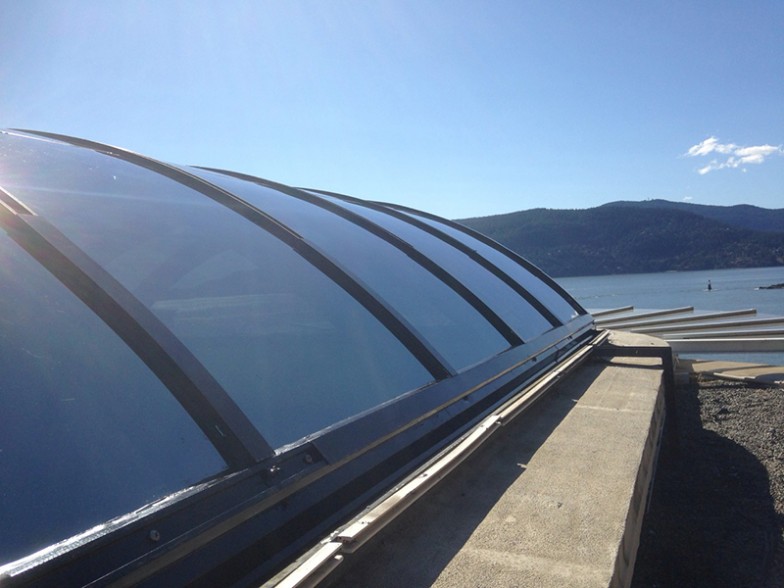
Curved Glass Skylight System - Custom Designed, Built and Installed
Our customer who has a home in West Vancouver came to us & asked how we could restore their existing roof glass skylight system which was outdated, had leaking issues, & had scratched old acrylic panels which is starting to crumble and crack.
Another challenge that we had was our customer does not want to change the architecture of the home, meaning the curve shape of the skylight needs to remain. This caused an issue because the existing frame cannot support the new weight of the glass panels.
In order to accomplish these feats & meet today’s glass & skylight structural safety standards, these are some of the steps taken by us to have the entire skylight system removed & upgraded with today’s latest safety glass & energy efficient glass:
- Take the existing skylight system & re-designed it
- Work in conjunction with a structural engineer firm to make sure the design meets & exceeds structural safety requirements
- Work in conjunction with a glazing engineer firm to make sure that the new glass to be installed as designed to meet & exceeds structural requirements
- Had our scaffolding partners to set up all required safety working platforms below to maker sure our installers have a safe working flatform to stand on & safeguard the people & customer’s belongings below.
- Each day a section of skylight are taken out. New designed curve steel tubes are installed to strengthen the existing curve aluminum frames.
- Then on the same day the newly curve designed & manufactured (by other partner) glass panels were installed. The glass sizes and curve had to be perfect or tolerances within 1/16 of an inch or else it would not fit “It Was”
- All new flashing & silicone were added to system exteriors to make sure that there was no leak.
Job Completed.
